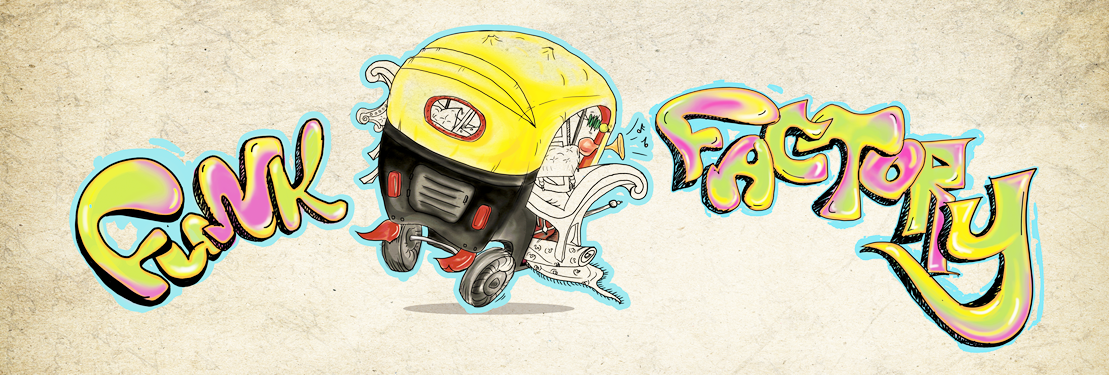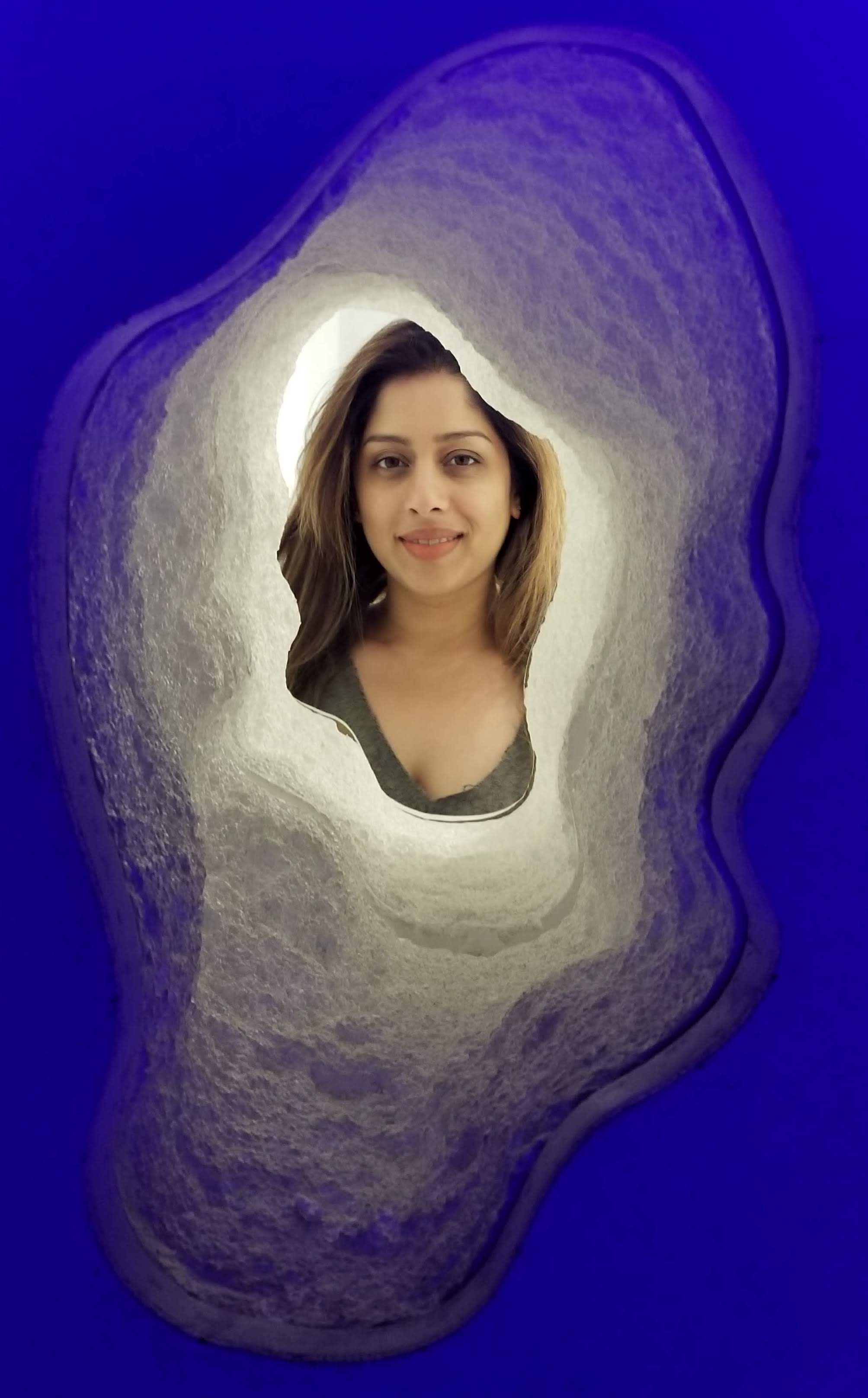Flexible Spaces
Space planning in the commercial and retail sector has evolved greatly. Workspace research suggests there are various benefits to open space planning. The sense of community that an open work environment can provide, better communication, the ability to house more employees, reduced set up time and renovation costs are some of the benefits. I believe providing flexibility in a space is the most important factor of them all.
This is why i think this next product is remarkable.

Molo is dedicated to an exploration of sensory experience in space making, combined with experiments in manufacturing, materials and structure, the molo studio explores overlapping realms of art, architecture and design. molo has created projects as diverse as a museum in Japan, a modular wall system and a tea set. molo's products are inspired by studies in architecture and the idea that smaller tactile objects have a real potency in the physical experience of the built environment. Working back and forth between the intimate scale of furniture and small utilitarian objects, to the larger scale of buildings and landscapes heightens the sense of human scale and physical experience in architecture and brings the perspective of thinking in a larger context into the creation a smaller object.
They have created furniture, lighting and space partitions using their innovative honeycomb textile and paper that is expandable and can be reconfigured as you please. When not in use these compress solving storage problems, reducing packaging and waste. Their application is vast and have especially been used in trade shows, exhibitions, museums, events, theatre, retail, offices, commercial and public spaces.

softwall + softblock modular system
A flexible freestanding partition system that can expand and contract to freely shape more intimate spaces within larger open areas. The cellular structure of softwall + softblock serves to dampen sound while translucent or opaque versions sculpt the light of a space.Recognized for its elegant innovation, softwall + softblock is a part of the permanent collection of the Museum of Modern Art (MoMA) in New York.
They can be manufactured either with textile or kraft paper.
textile
A non-woven polyethylene material, trade name Tyvek©, is 100% recyclable and is made from 5 – 15% recycled content. Its lightweight paper look and feel is tear, UV and water resistant, making it durable to handle and maintain. textile softwall + softblock is available in translucent white and opaque black.
White textile softwall + softblock comes to life when light transmits through its delicate pattern of translucent fibres and pleats.
Black textile softwall + softblock is dyed with a UV resistant bamboo charcoal ink, lending the material a velvety opaque sheen reminiscent of charred wood.
The textile material has a “class A” flame spread in North America.
kraft paper
A stiff robust unbleached paper, it is 100% recyclable and made from 50% recycled fibre. It is available in a natural warm earthy brown and a dyed bamboo charcoal black.
kraft paper elements are fire retardant.
tapered kraft softwall
The tapered profile exposes patterns from the internal honeycomb geometry, giving the tapered softwalls a unique visual expression. The tapered softwall uses less material than the already resource efficient modular softwall and is lighter. Each softwall is flexible in length, opening to a maximum of 4.5 meters (15\’) long. tapered softwalls can be joined to other tapered softwalls by the magnetic end panels to create continuous lengths. A stainless steel wall hook is provided for simple compact storage.

Evolution is inevitable and having a space that is flexible and can be moulded as requirements change will be an imperative design tool for the future.
Until next time “ Stay flexible… stay Funky”



 Tuesday, June 30, 2015 at 9:57PM
Tuesday, June 30, 2015 at 9:57PM
Reader Comments